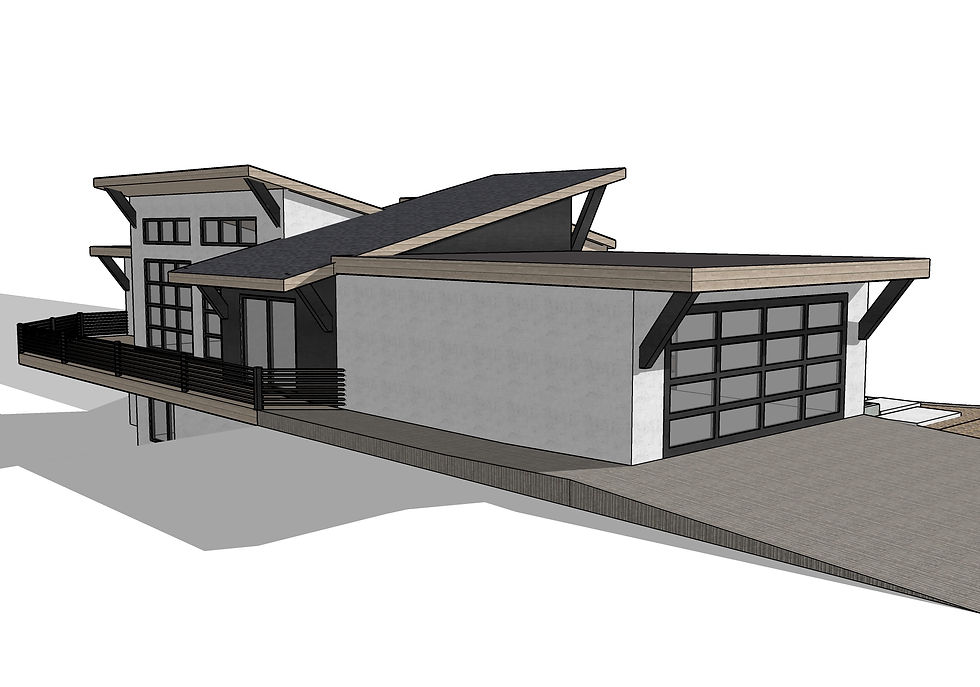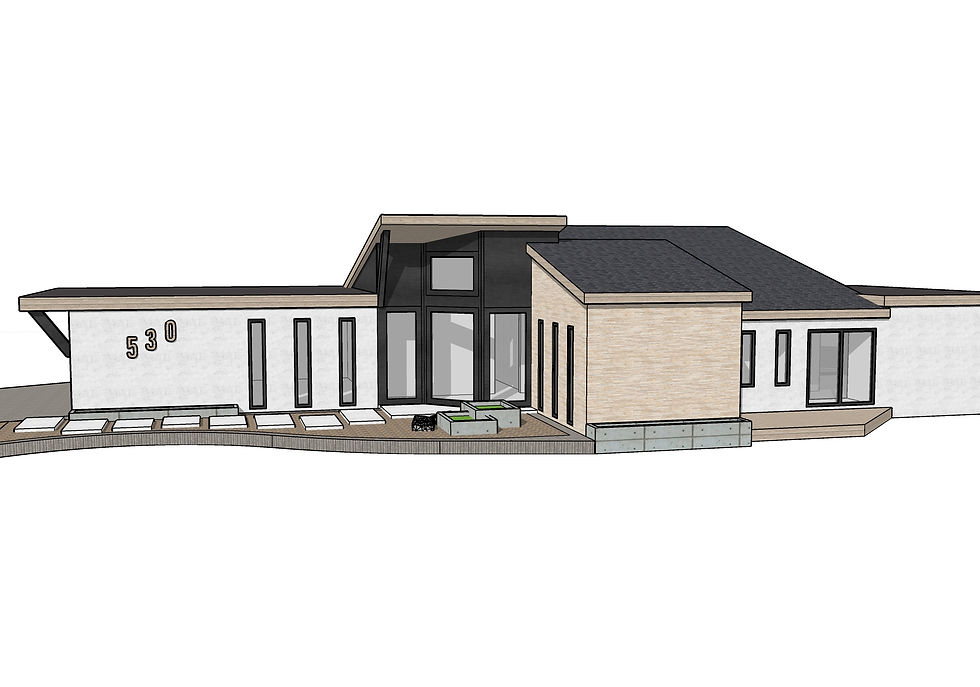


groovy shed
this home was designed for ultra-efficiency while maintaining a unique and groovy design. four modules with different shed roofs join to create a compelling and contemporary home design
2200
square footage

front
the front views show off the different shed roofs and layers. the hierarchy is established through different heights that easily focus the gaze on the glassed entrance that features a large pivot door.
rear
the rear view features a deck that extends the entire length of the home to provide an exterior lounging area, dining area, cooking area, and private relaxation area with fireplace. here is where inside and outside living come into play. the large overhead door allows for a seamless connection between the exterior and interior.


first floor plan
this thoughtfully designed home features three bedrooms and three bathrooms on the first floor. although the upstairs is only about 1600 square feet, the interior feels spacious and generous. this floor also houses the main living area and an eat-in kitchen that extends to the exterior.
basement plan
the basement features a flex space, a large bathroom, two bedrooms with walk-in closets, and the laundry/mechanical room. large sliders make the downstairs patio area accessible from the flex space and both bedrooms.














