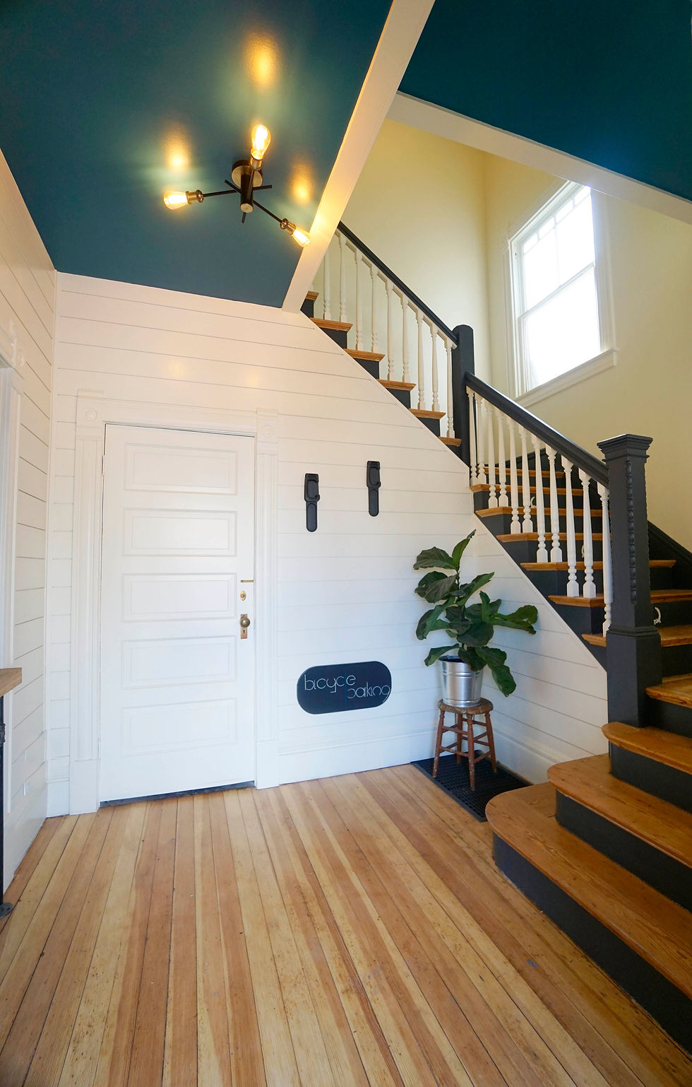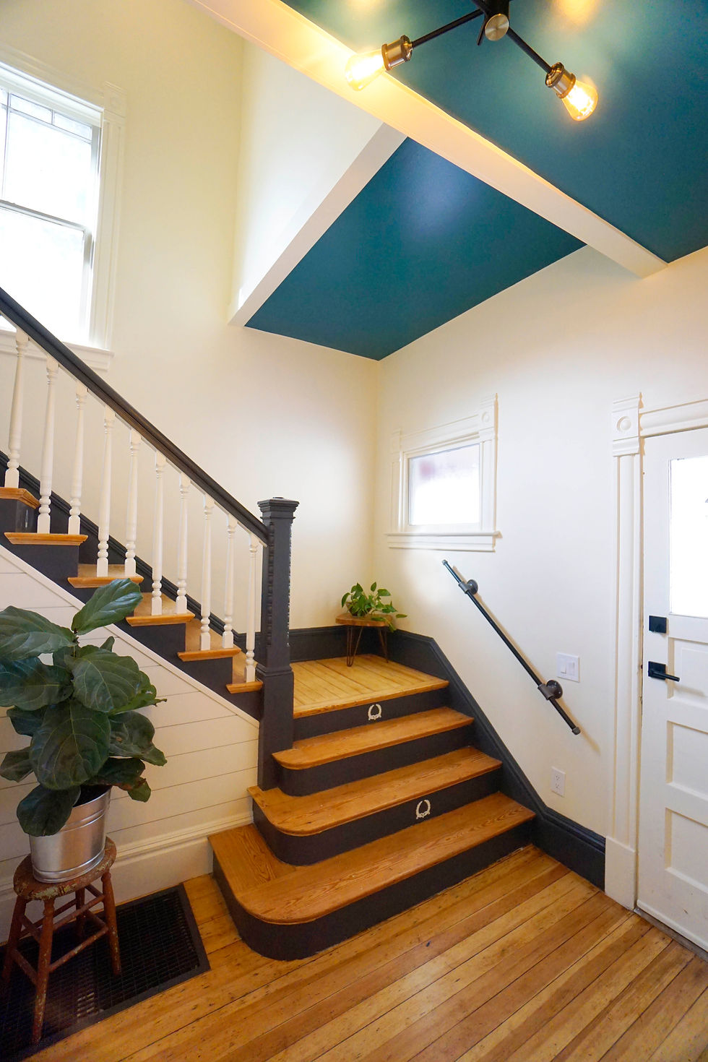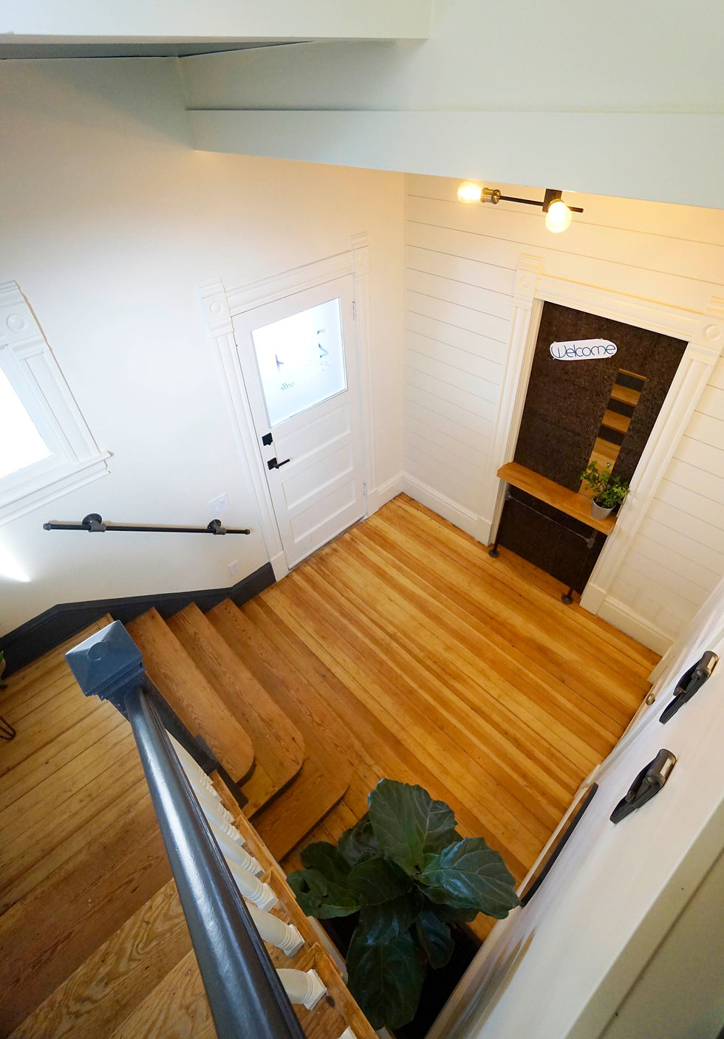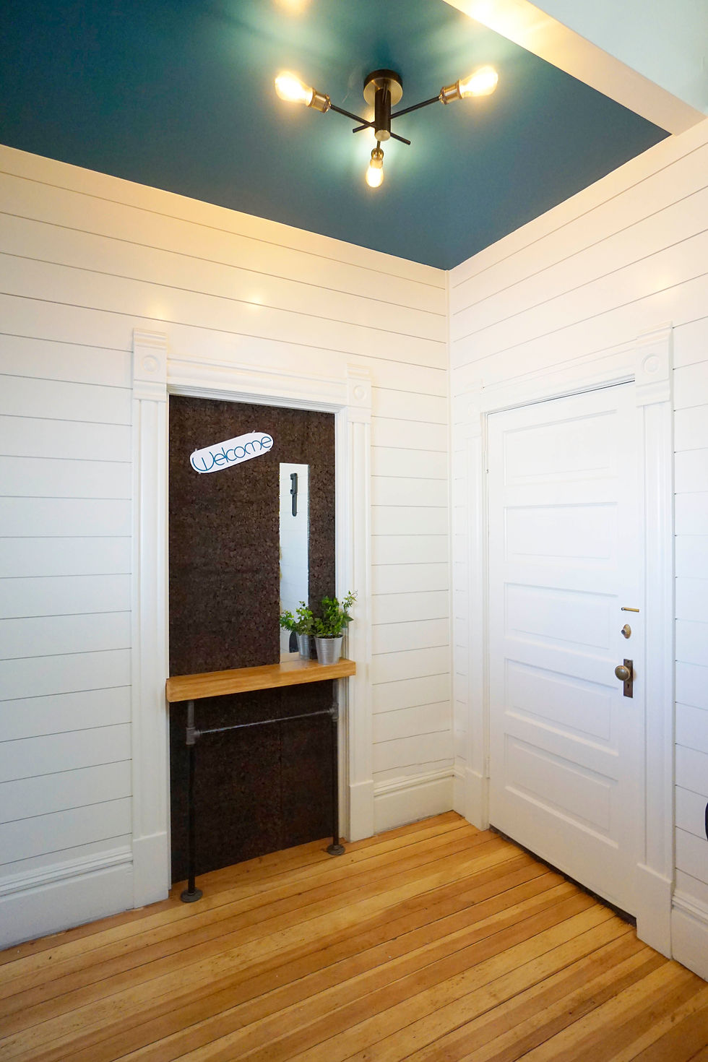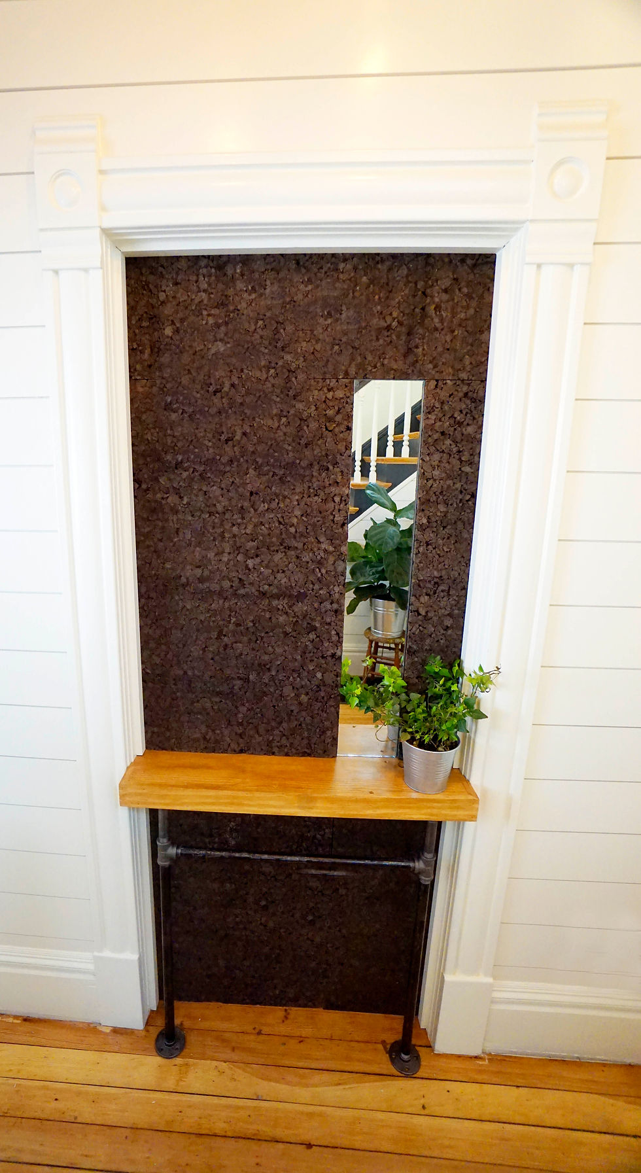


gentle welcome
as you enter the new foyer, you are greeted with a welcoming atmosphere that sets the tone for the apartments above. we salvaged the beautiful hardwood flooring underneath the carpet. added texture with shiplap, and create interest with a fun ceiling color.





before



it took quite a bit of work to expose the beautiful wood flooring beneath the carpet on the stairs. the patterned wallpaper significantly dated the entryway.
this new foyer offers bicycle parking and reveals the beautiful original hardwood flooring. the stair risers feature a custom stencil design for that hint of charm that is in keeping with this classic home turned apartment.
4
2018
weeks
year





after
before



although the architectural details of this space are classic, the dated finishes made this foyer all shabby; no chic.
a fresh coat of white paint livens up the space while the added industrial handrail adds safety for descending the last few steps. shiplap on the walls gives this entryway a homey feel





after
before



we are excited about this feature of the welcome space. originally a door, the new cork boards offer sound insulation between the foyer and private spaces downstairs while at the same time functioning as an info board for visitors and guests.
the embedded mirror of the cork board feature offers interest while the custom designed and built shelf and legs offer a place to provide information for sharing. we kept the original trim and baseboard and gave them a fresh coat of clean white paint; it's the perfect accent to this vintage space.





after
before





