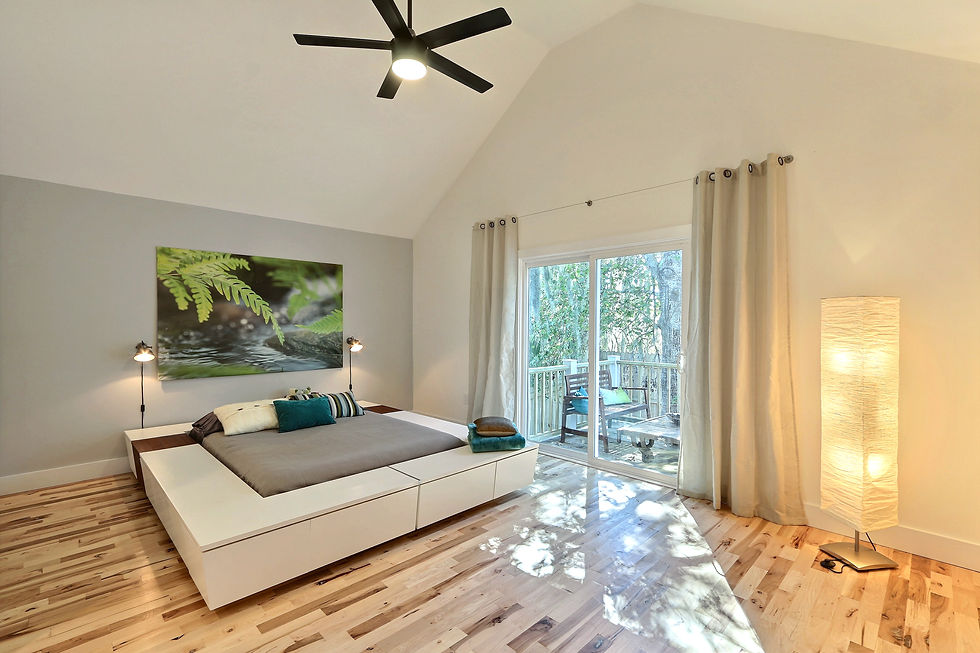


earthy and bright
a special renovation in a spacious home. the project was tailored to make use of the dramatic potential the house provided.
24
2018
weeks
year





after
before



before we got started with this project the front door was at grade level, with an awkward space at the bottom that didn't serve any purpose.
we raised the floor and built a custom walnut door with textured glass to gain natural light in the foyer. the walls were painted and ceiling scraped of the popcorn texture. to the left of the foyer we were able to add a powder room for convenience. this foyer is now inviting and light-filled; the perfect entryway experience.





after
before



this transformation could not have been more dramatic. before we started with the renovation the living space was dark, broken up and enclosed. we installed a 8' slider for access to the back yard and removed all the walls separating the kitchen and the dining room. to complete the look, we raised the ceilings and scraped off the dated popcorn texture.
all new recessed led lighting was installed and the kitchen and dining were relocated for better flow and functionality. we installed this beautifully textured hickory flooring to ground the entire living space.





after
before



throughout the entire process the kitchen has certainly been the centerpiece of this home. relocating the kitchen was essential to create the flow and feel that we wanted to achieve. this new layout and design makes the kitchen the hub of the home with ample seating, work spaces, and high ceilings.
the kitchen was designed for maximum storage and functionality. this space features quartz countertops and wood on the island, while the tiled backsplash extends to the raised 11' ceilings behind the hood. the gray feature wall with floating shelves gives this kitchen a modern feel while the stainless steel appliances and interior finishes make it feel custom.





after
before



the living space was completely transformed by taking out walls, removing the 45 degree fireplace nook on the corner, and creating a beautiful focal point that anchors the space and hides all electronics.
the featured art wall is a custom wood creation made from reclaimed camphor from an old tobacco farm; its at a width of 6’ and runs from floor to ceiling. it accentuates the height of the space and makes the living room feel even more spacious and open. this stunning feature becomes an art piece in itself and lends to the fresh and contemporary design.





after
before



the master suite renovation required some unique space planning. we scraped popcorn off the ceiling and created an open bathroom concept by removing walls and enclosing the toilet in it's own space. the new 6' slider allows access to the back deck and floods the bedroom with natural light that extends to the bathroom.
the vaulted ceiling gives the room a feeling of space and the accent wall anchors the bedroom. the bed was custom designed and built by designATplay and features drawers around the entire perimeter for storage. the master suite also features a custom built walk-in closet with ample storage.





after
before



this master ensuite is the most drastic transformation in the entire bedroom; going from small and dark to spacious and serene. it now features a generous walk-in shower fit for two, a separate water closet, and high end finishes throughout. the large format travertine tile is featured on the floor, shower walls and the wall behind the vanity. the glass panel creates one open seamless space.
this bathroom features a custom built vanity made from leftover hickory flooring with push-to-open doors and drawers. the large vessel sink and quartz countertop offers plenty of counter space while the wall mounted faucet gives the space a clean and contemporary feel. the new recessed lighting and accent lighting finish off the space and provide the warmth and relaxing atmosphere you would expect from a master bath.





after
before



the outdoor space was nonexistent when we first started this project. one of the first things we did was add a deck along the entire back of the house, accessed through the new eight foot slider in the living room and six foot slider in the master bedroom.
this deck offers a dining space and a private lounging area off the master suite. this outdoor addition is doing the design on the inside justice and creates seamless additional living space outside. there is no comparison to what it was before in terms of functionality, aesthetics and backyard appeal.



























